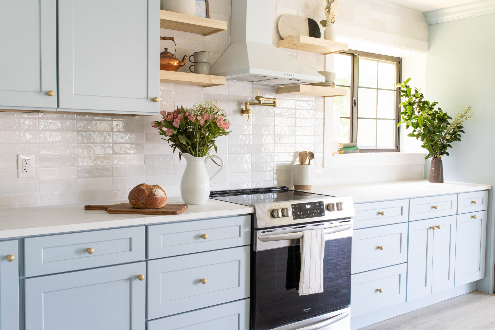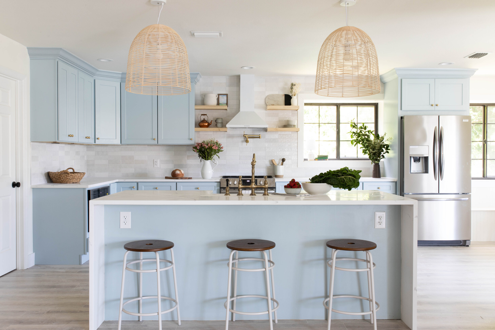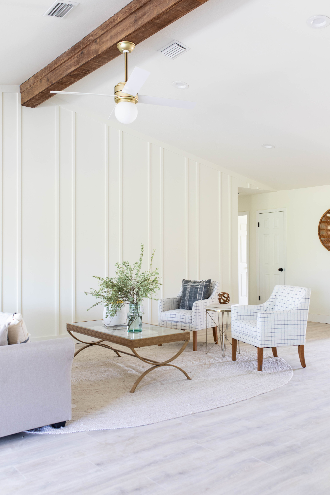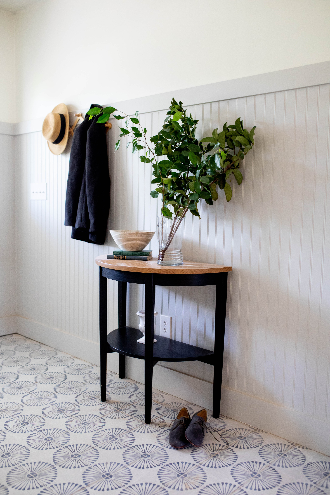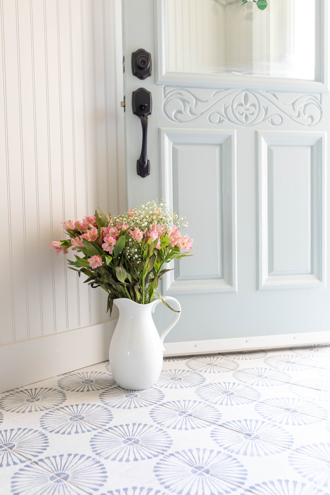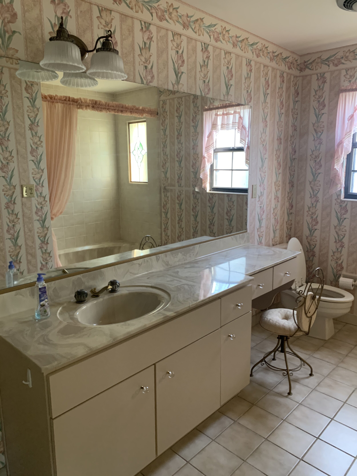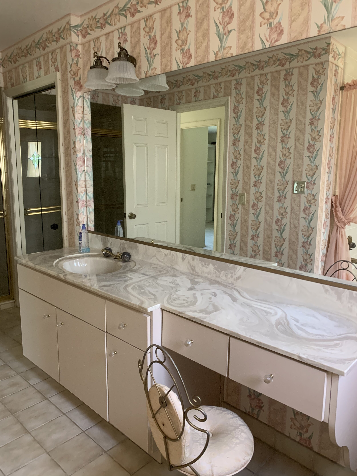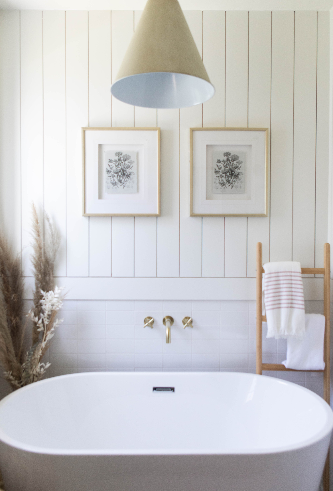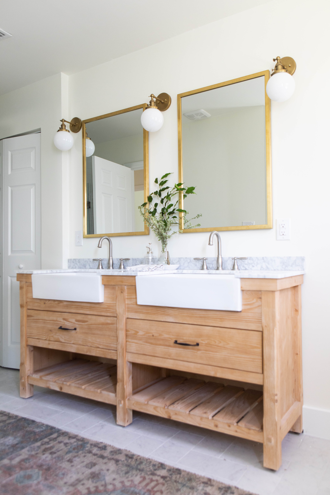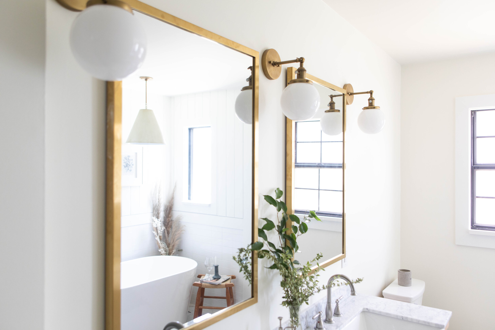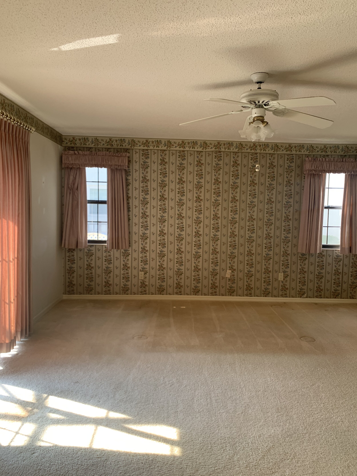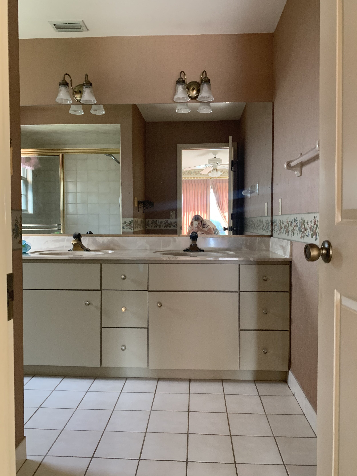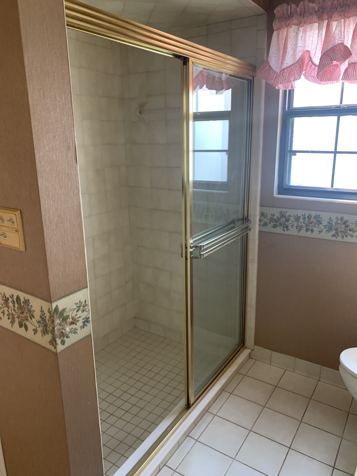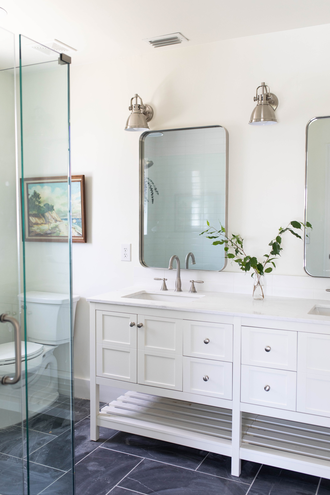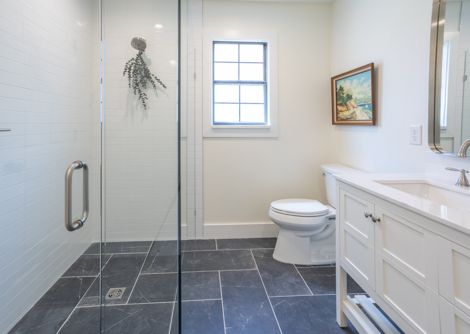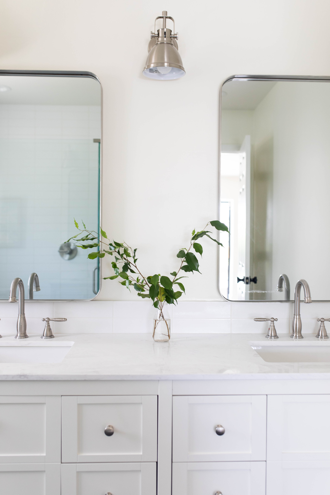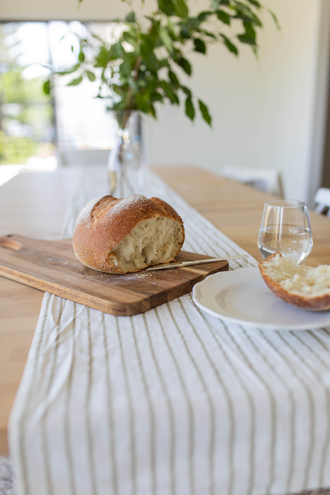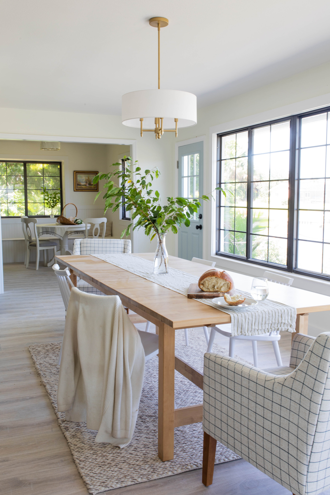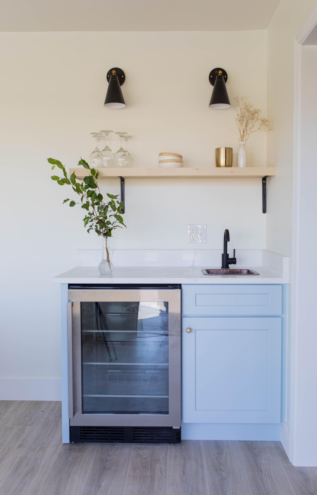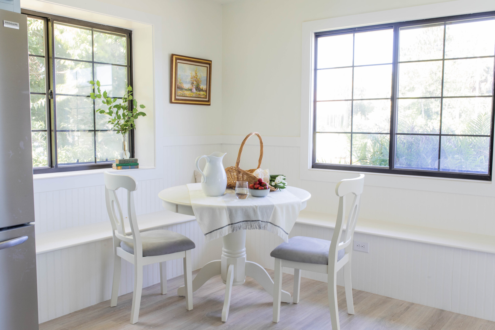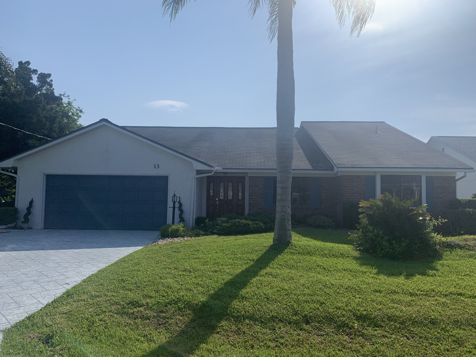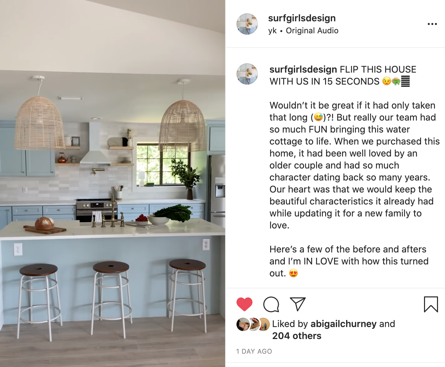The Water Cottage
Okay, guys - this flip might really be my most favorite one to date! 🤩 Our team had so much FUN bringing this water cottage to life. When we purchased this home, it had been well-loved by an older couple and had so much character dating back so many years. Our heart was that we would keep the beautiful characteristics it already had while updating it for a new family to love.
This 3 bed/2 bath home features an open floor plan and is over 2,400 sqft! It has tons of natural light, quartz waterfall counters, a cozy breakfast nook, a built-in hot tub, and sits right on the water. A literal DREAM HOUSE! 😍
Drop a comment below at the bottom of the page! 👇💛


